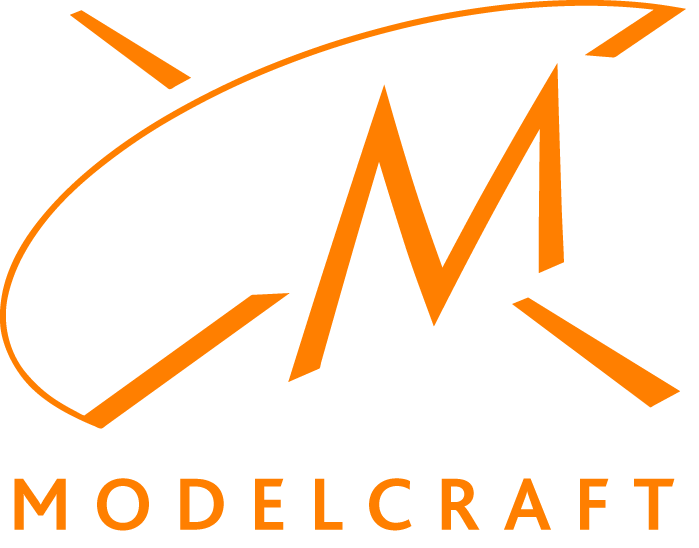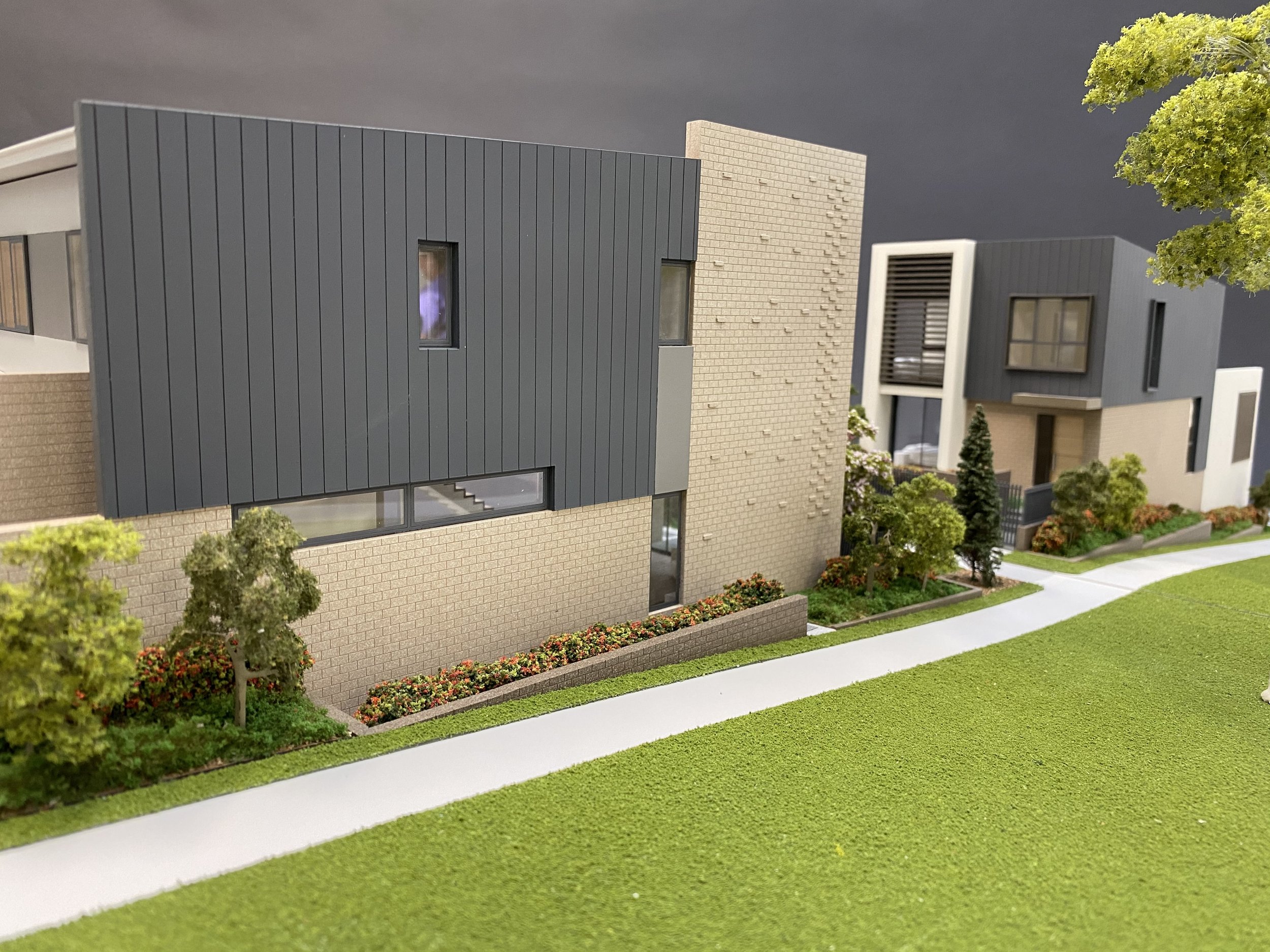The Parks Terraces
Client: Stockland
Architect: Oztal
Style: 1:50 Cutaway Marketing models
Materials: tinted acrylic glazing; SLA 3d printed and painted building elements; laser cut acrylic and timber, detailed landscaping and ground works; internal lighting.
These models were commissioned by the client to compliment the previously constructed masterplan model. The scale allowed for finer detail and finishes to be applied giving the viewer a greater understanding of the design intent and chosen materials.
See more examples of Full Colour Presentation Models.








